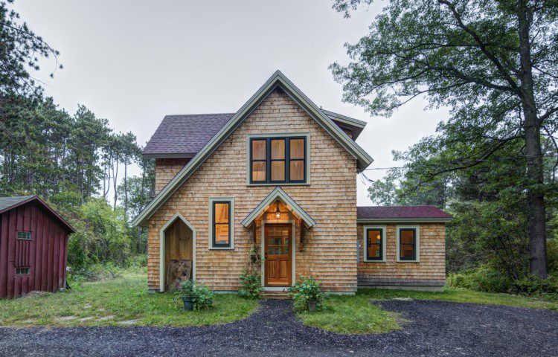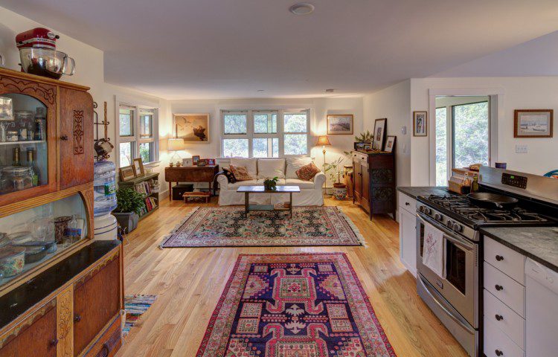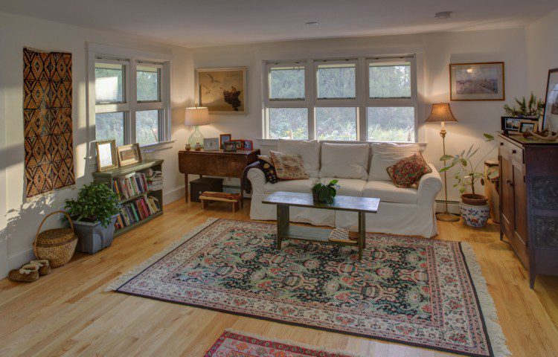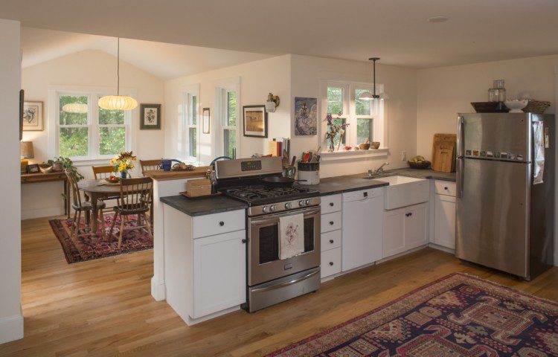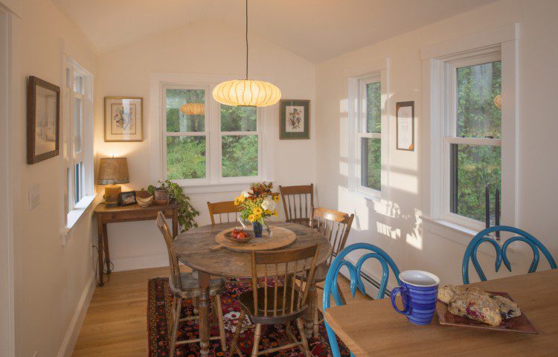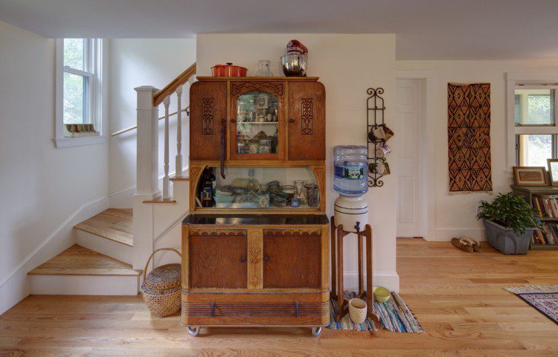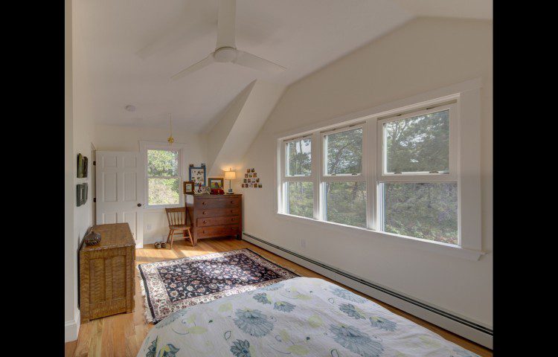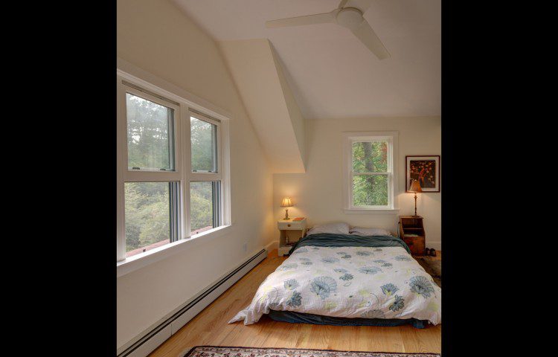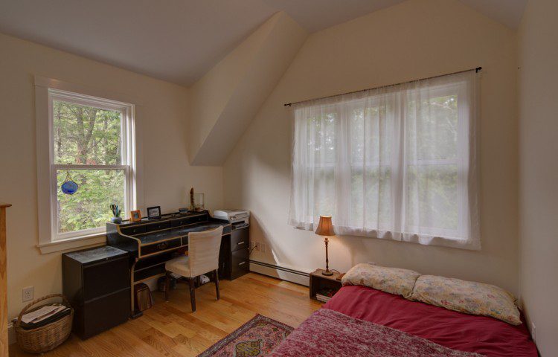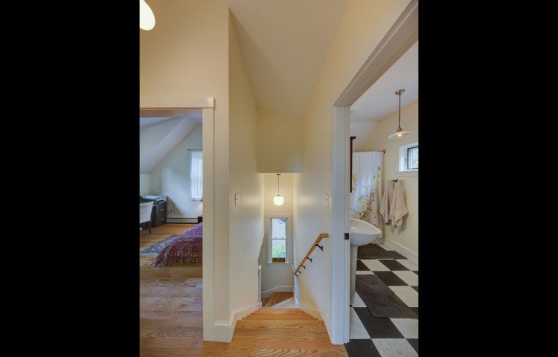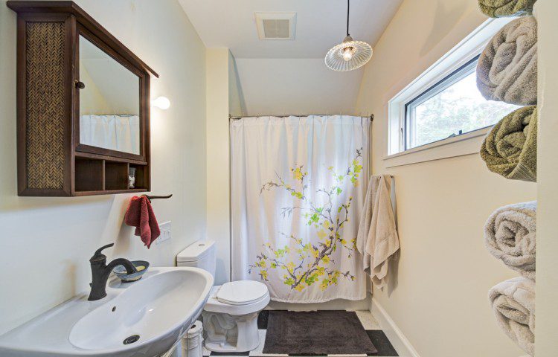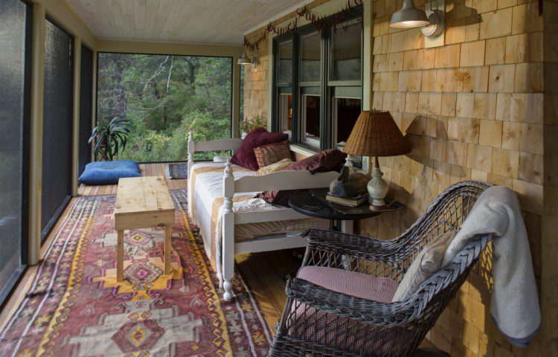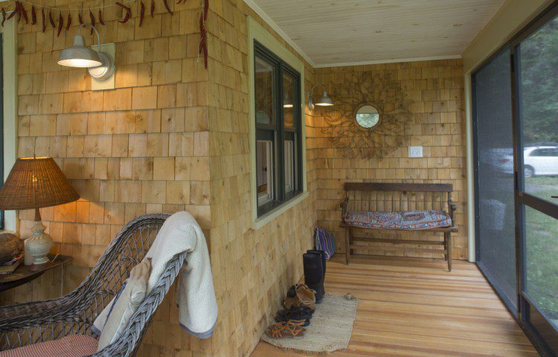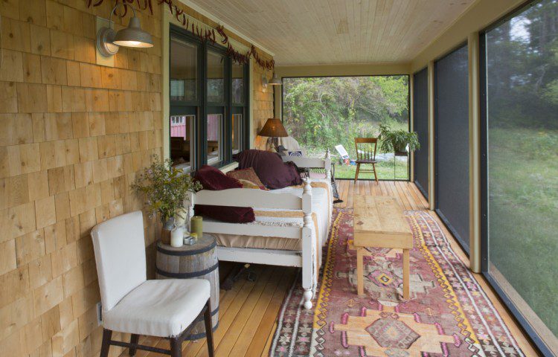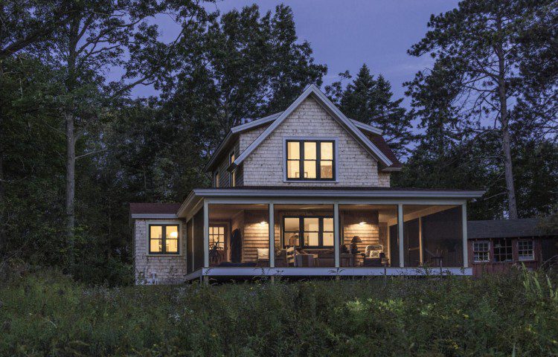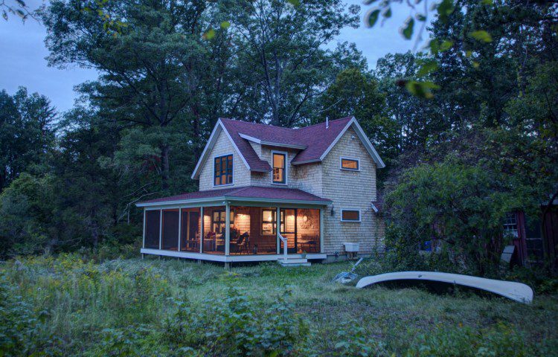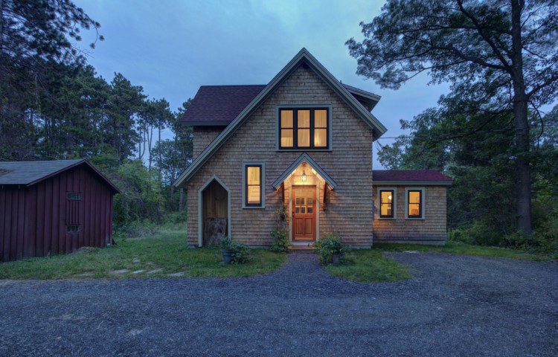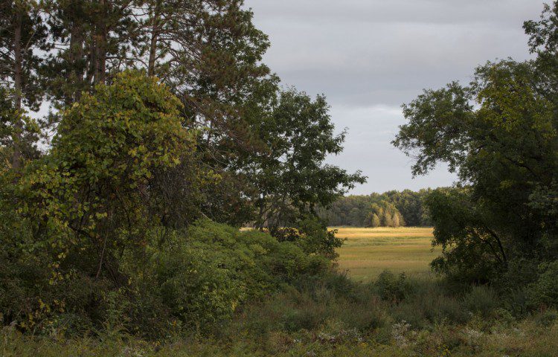cozy cottage off the beaten path
This quaint little cottage sits in a wooded area of Ipswich, MA, surrounded by conservation land. The owner received approval from the town to demolish the condemned cabin and build a new dwelling. The scale of the new building and the overall footprint had to match that of what was removed.
You enter the house from the driveway into the kitchen, which opens directly into the living room. The dining room is a cozy little space all by itself with a cathedral ceiling, windows all around, and a small eat-in bar next to the kitchen. A wraparound, screened-in covered porch is on all three sides of the living room. Due to the quietness and seclusion of this space, guests prefer to sleep here in the summertime.
The low roof lines, shed dormers, and cathedral ceilings create a feeling of openness on an otherwise small second floor. The guest bedroom is towards the front of the house, and the master bedroom is above the living room with the same spectacular views of the marsh as the screened-in porch. There are two full bathrooms, one on each floor. The bathrooms stack on top of each other; this area of the original cabin was a wood storage shed. We kept a small area for wood storage out front, but having this additional space allowed us to have two bathrooms instead of one on the first floor.
The challenge of this home was to meet the town’s request to match the scale of the original cabin but also had to meet the requirements of mandated building codes and the client’s wishes. We met these challenges, and the owner loves the results.
