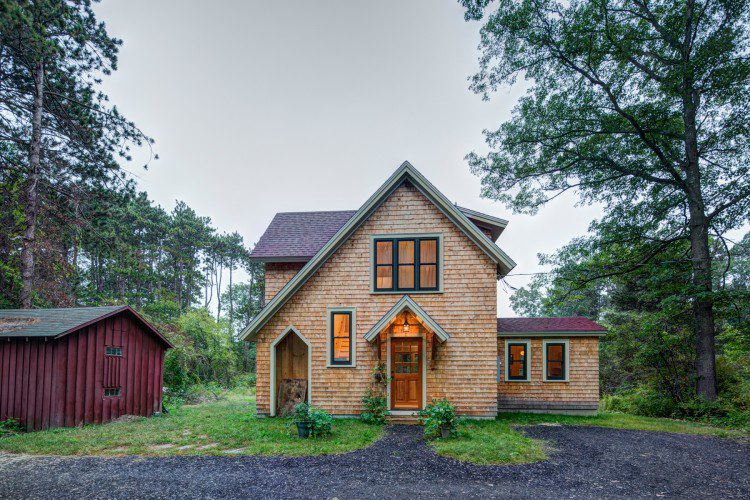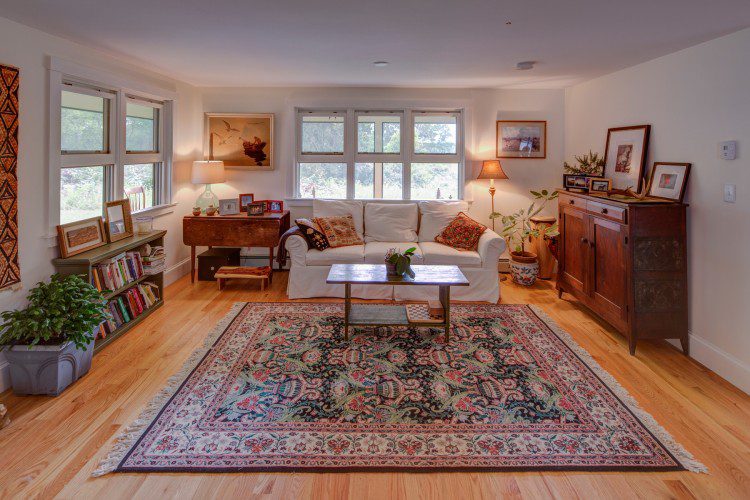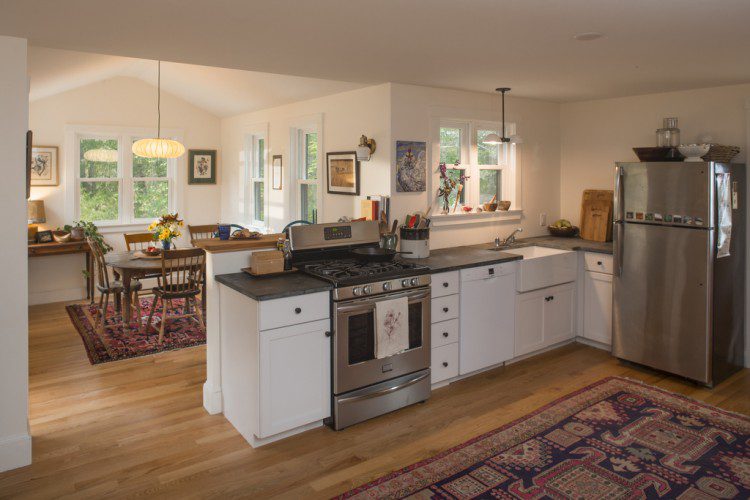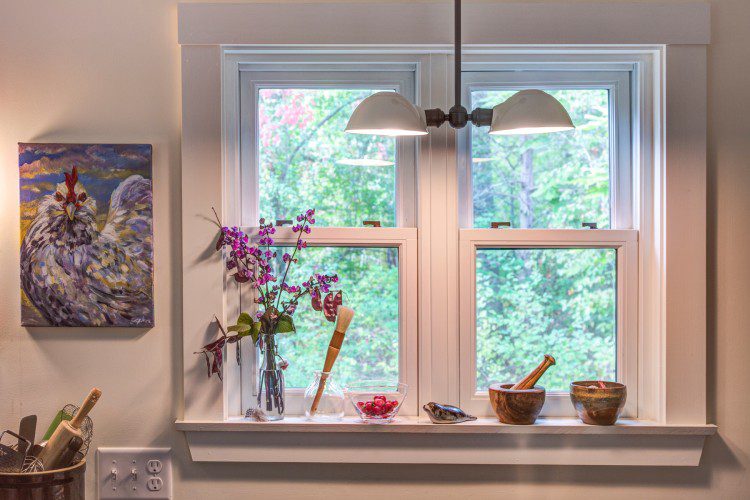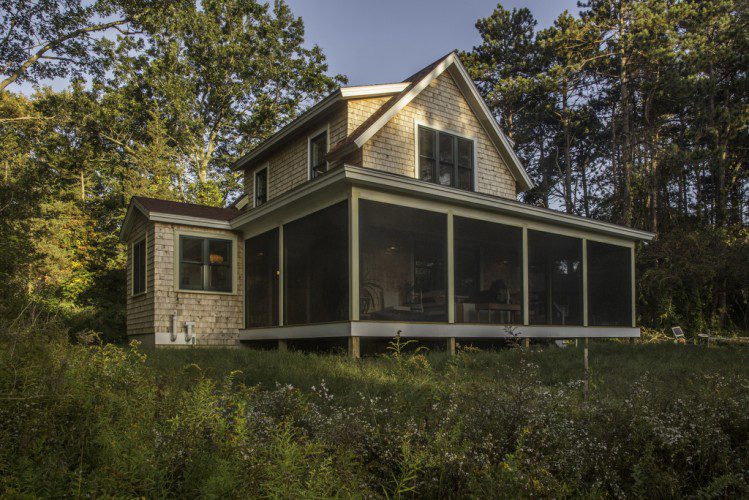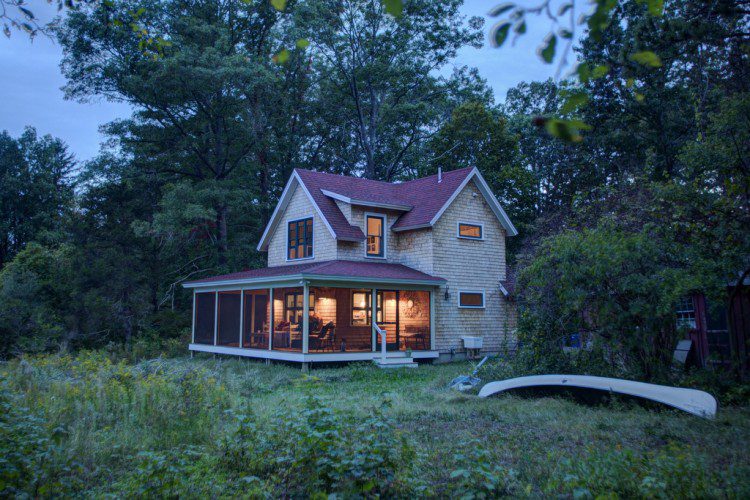Welcome to Craig Herrmann Design
Latest Work
Services
BIM/3D MODELING
We utilize 3D modeling techniques throughout our projects. Some are general design models to visualize an idea or to understand a particular space and others are intelligent models that extend past general massing and continue to evolve into the documentation for construction.
RENDERINGS
3D design models are the starting point for our presentation renderings. Through a series of iterations, they can be transformed into different types of presentation renderings. Most are done in-house while others can be outsourced depending on the desired technique.
3D PRINTING & MODELS
Physical models that you can hold in your hands and look at from all different angles are the best form of 3D modeling. We create physical models by hand from various materials (chip board, foam core, bass wood, etc.) while others can be generated by a process called 3D visualization. We export 3D information from our BIM models to the 3D printer, which generates a replica to any desired scale.
PLANS & DOCUMENTS
All of our 3D models are produced with the intention of transforming ideas into reality. Floor plans, elevations, sections, and details are but some of the different documents we can produce. We work directly with licensed architects to provide all the necessary documents to make your dreams a reality.
