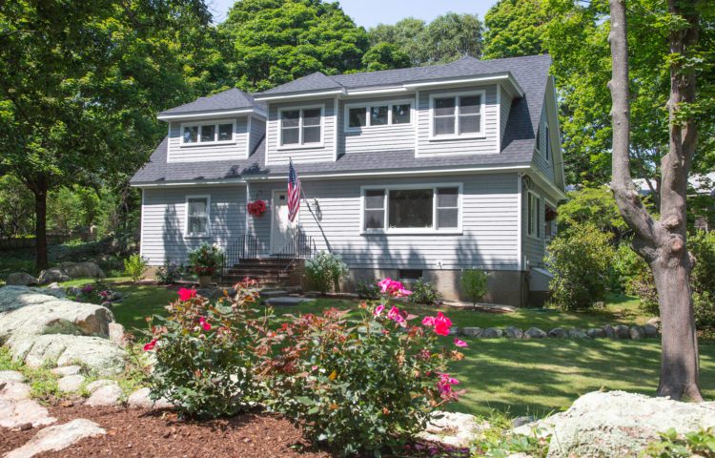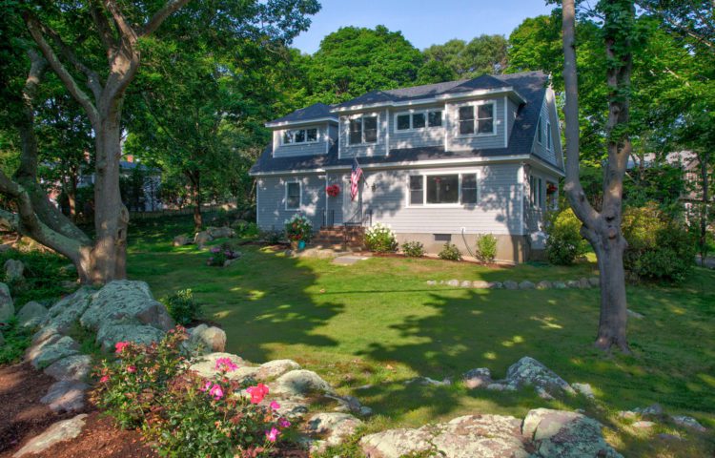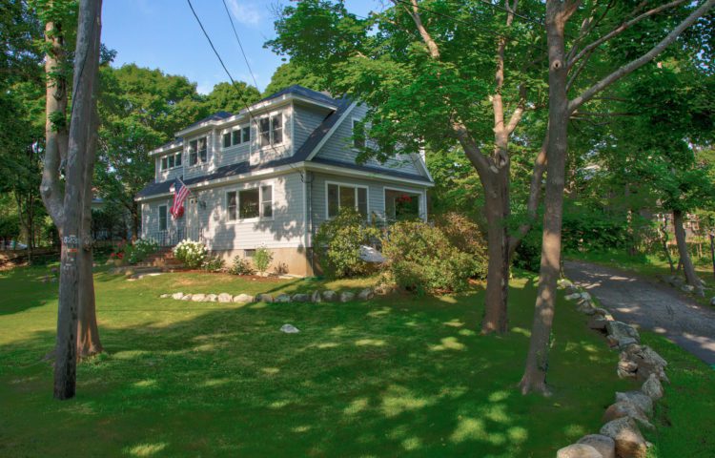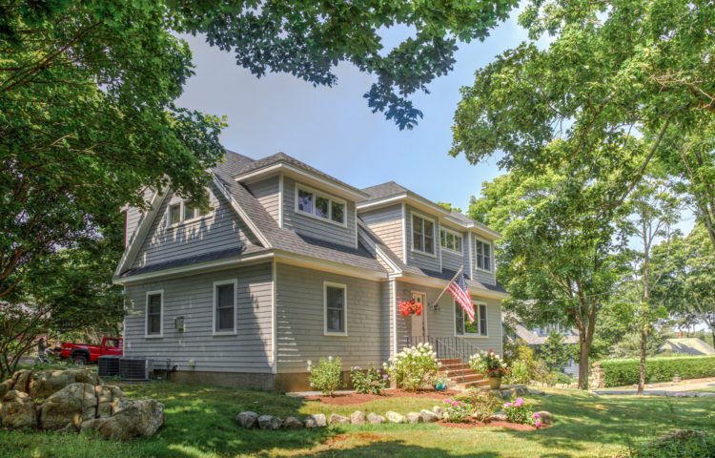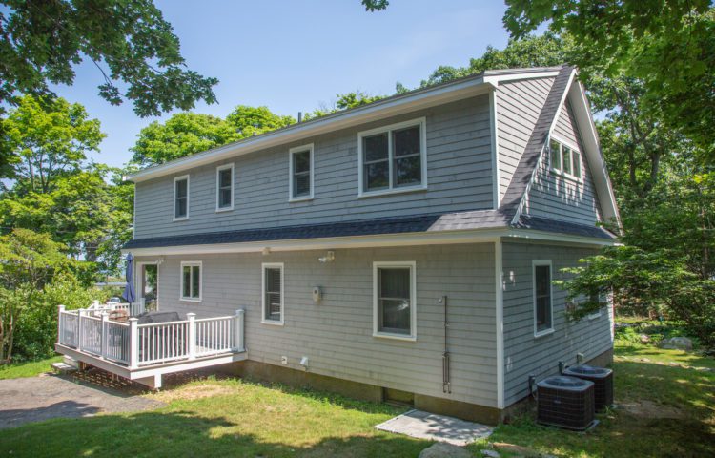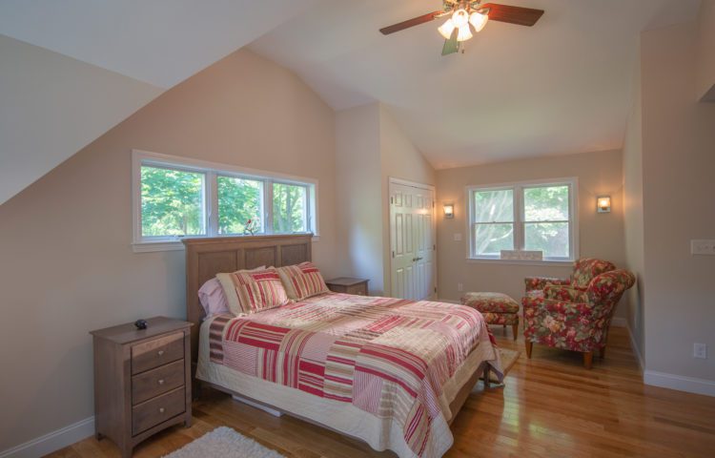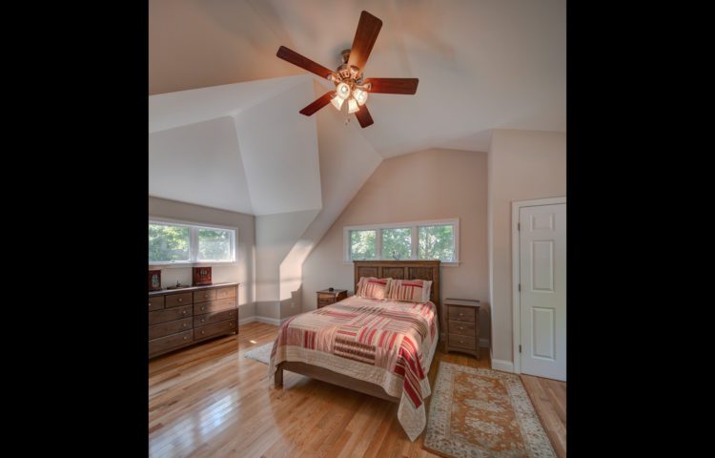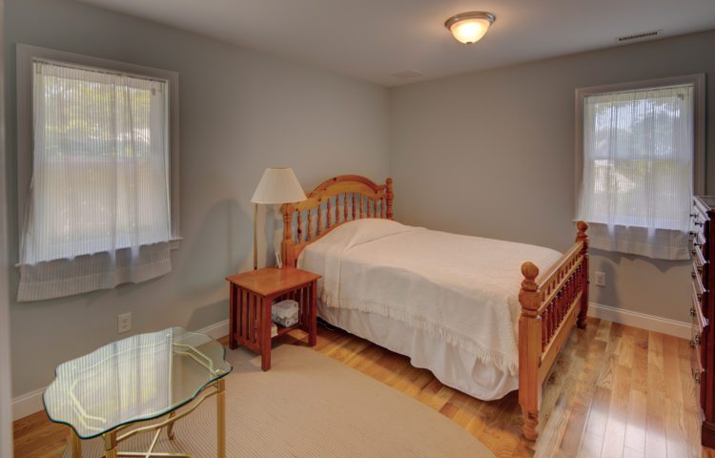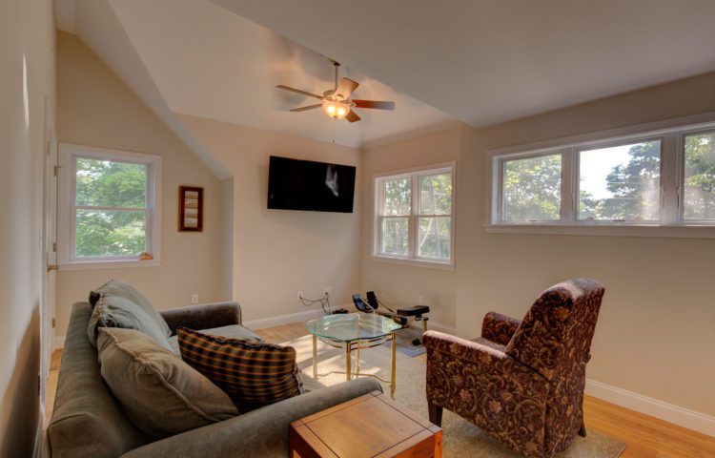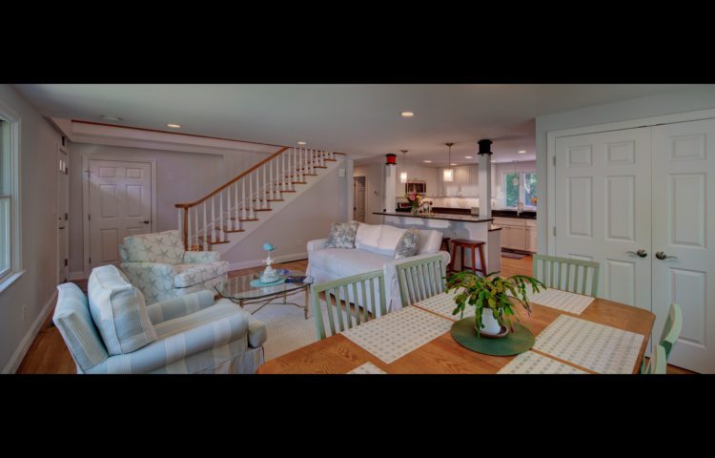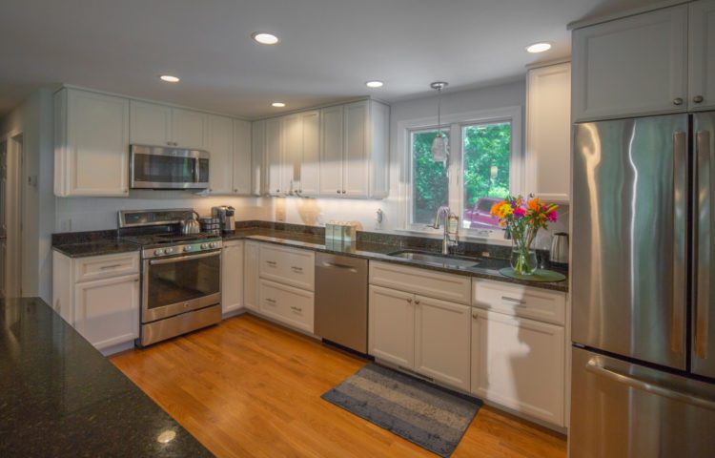Cape Cod Style Transformation
The homeowners bought this house for the location, knowing that a complete renovation would be needed for this 60’s style cape. Everything was outdated, and the second-floor buildout seemed like an afterthought. It wasn’t a surprise when the client said they wanted to tear the second floor off and rebuild it with a master suite, two new bedrooms, and a bathroom. The original first floor was dark and broken up into individual rooms. Even the staircase was enclosed. By taking down the wall between the kitchen and the living and opening up the stair to the central hip dormer above, we were able to flood the first floor with natural light and create an openness that felt like we doubled the first-floor area.
