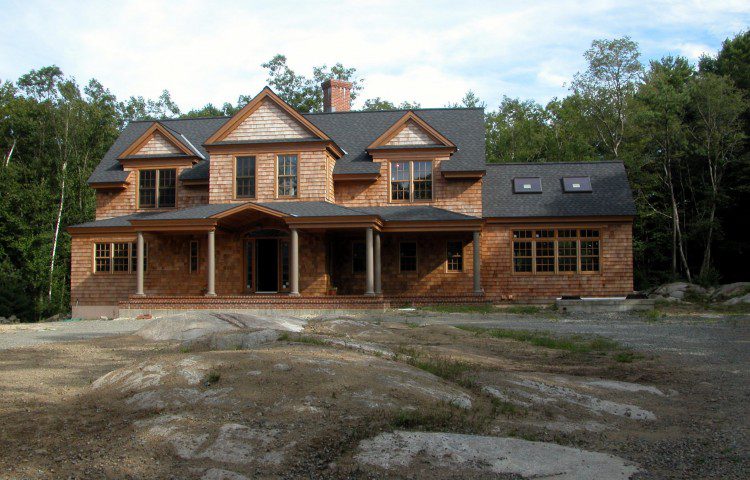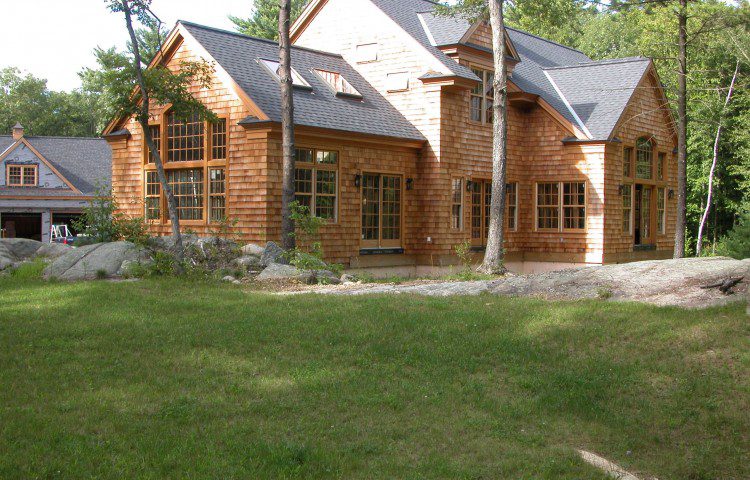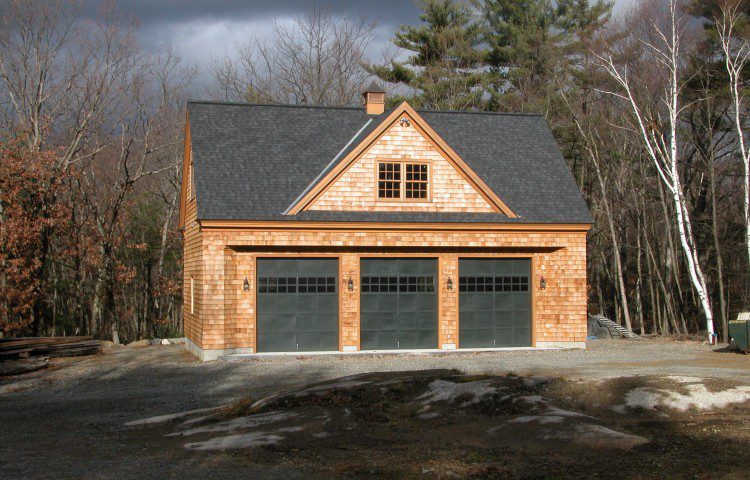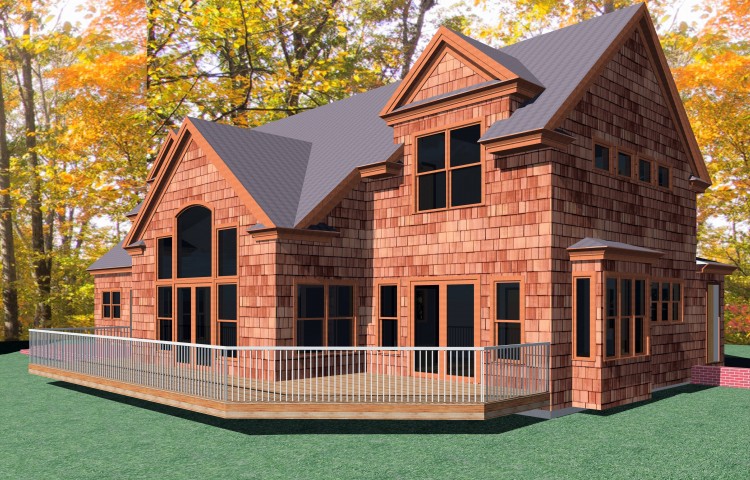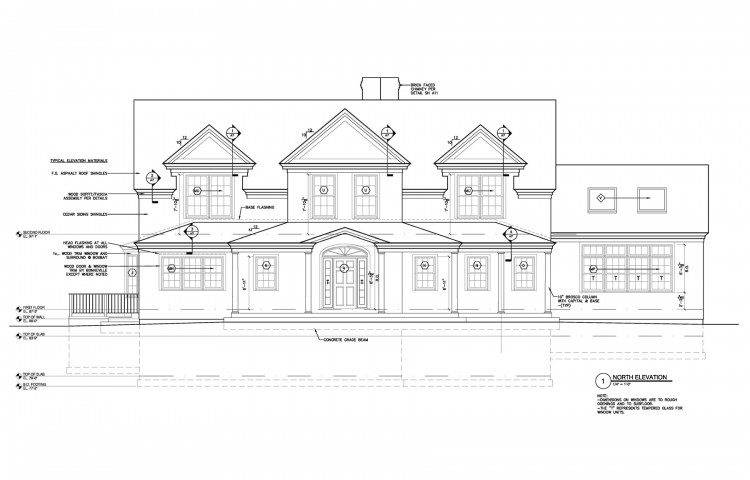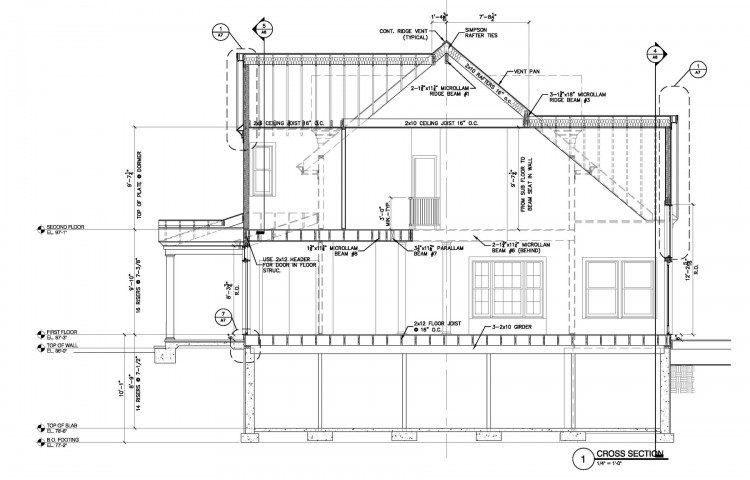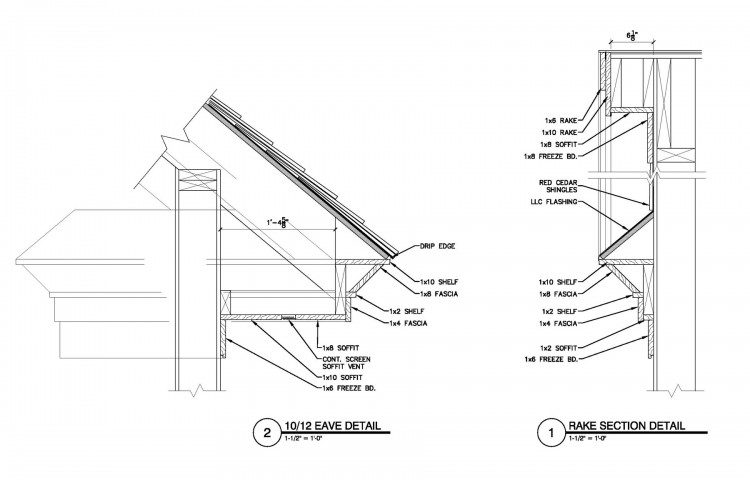open spaces in a shingle style home
This house has the traditional detail and finishes of a shingle-style home with the spatial openness found in post-and-beam style construction. Designed with this in mind, the interior is a complex spatial arrangement centered on a large stone fireplace. Using a combination of an open balcony and an exposed staircase, the great room expands upward and into all corners of the house. The openness of the interior plan also allows the family to enjoy an unlimited number of views throughout the house to the beautiful wooded lot surrounding the home. Inside the front entrance is a clear view into the great room with its open cathedral ceiling and expansive glassed gable wall. Once in the foyer, the kitchen and dining room are to the left, and a library, small office, and bathroom are to the right. A separate fitness room with an “endless” swimming pool is situated at the rear of the library.
