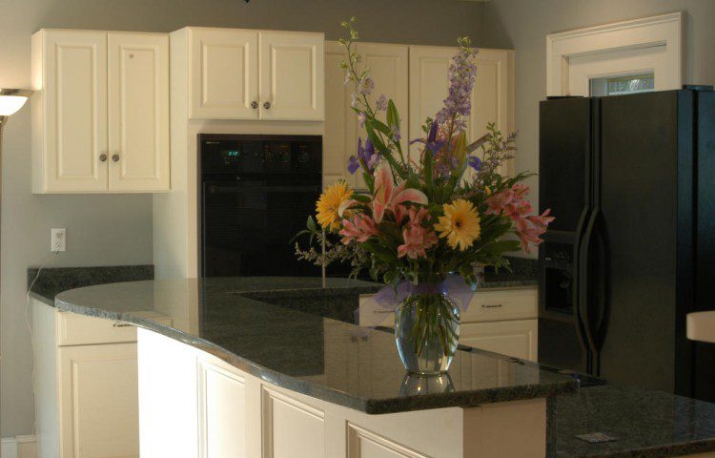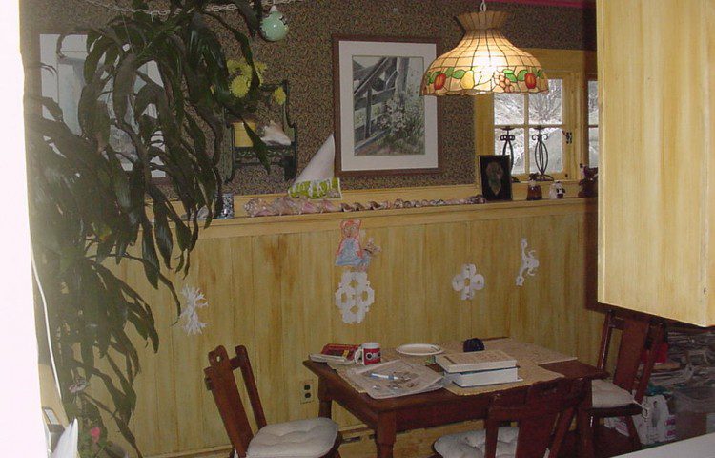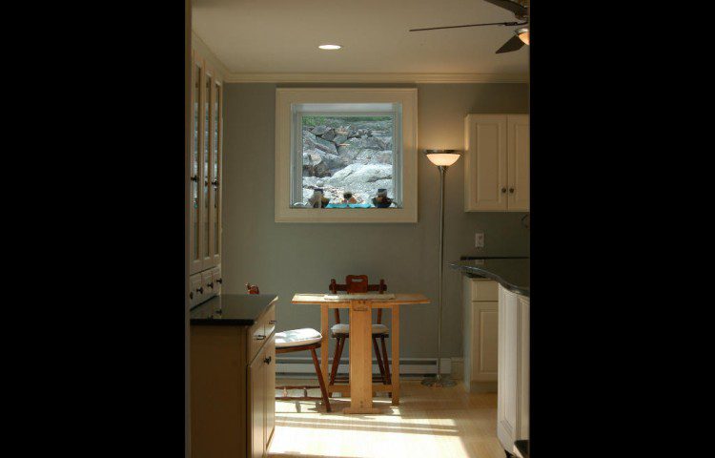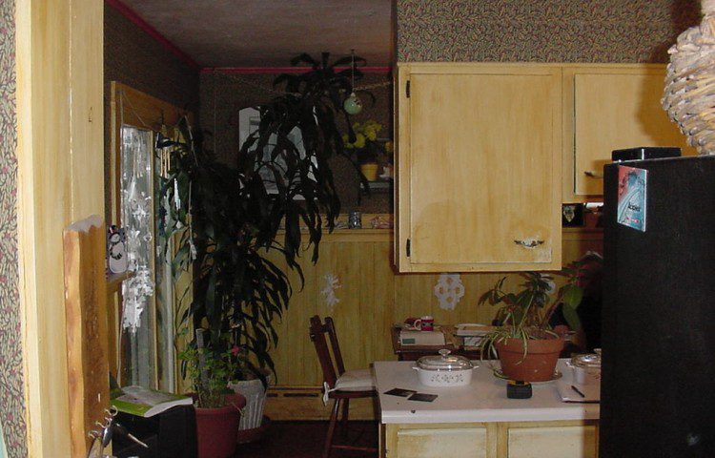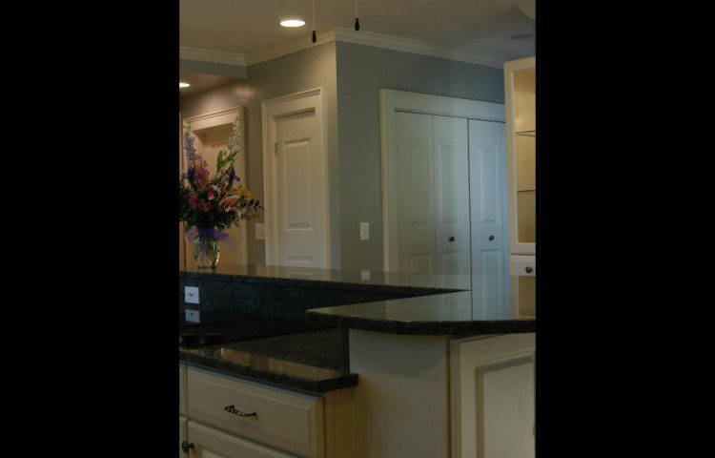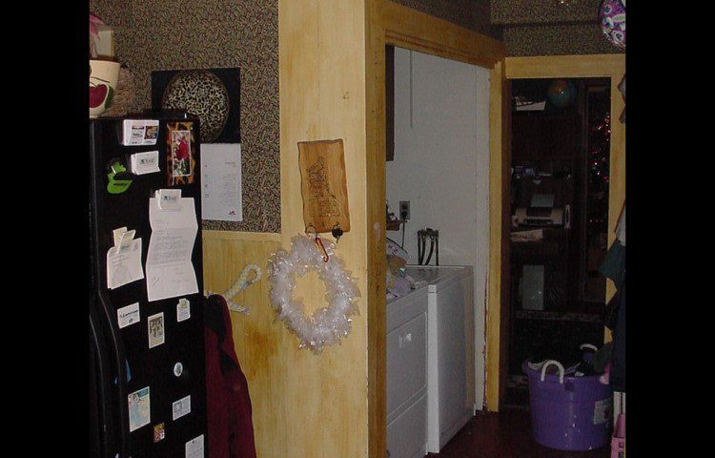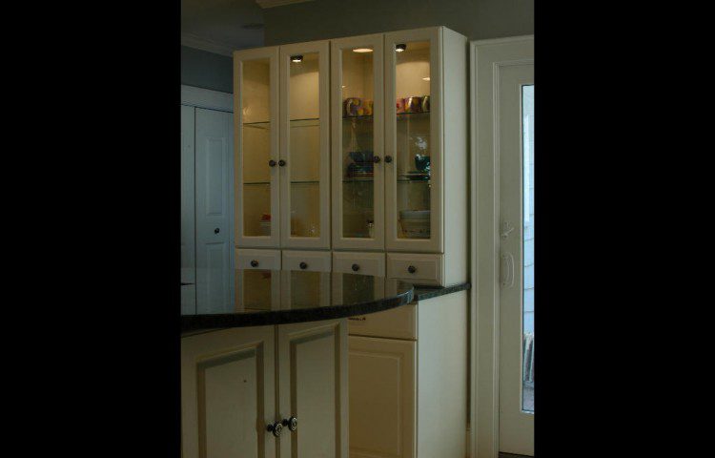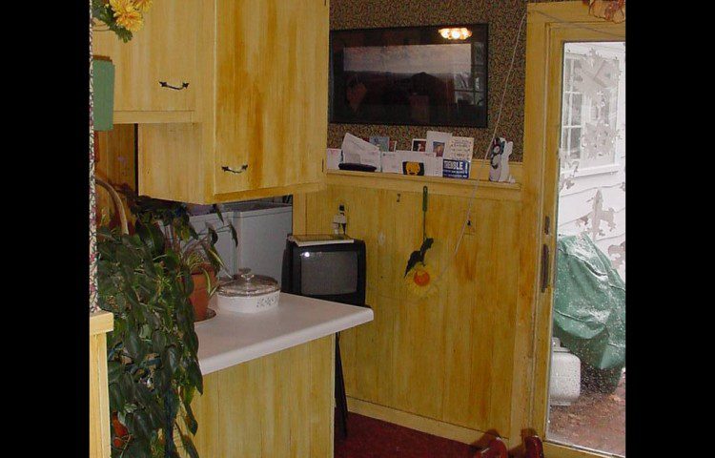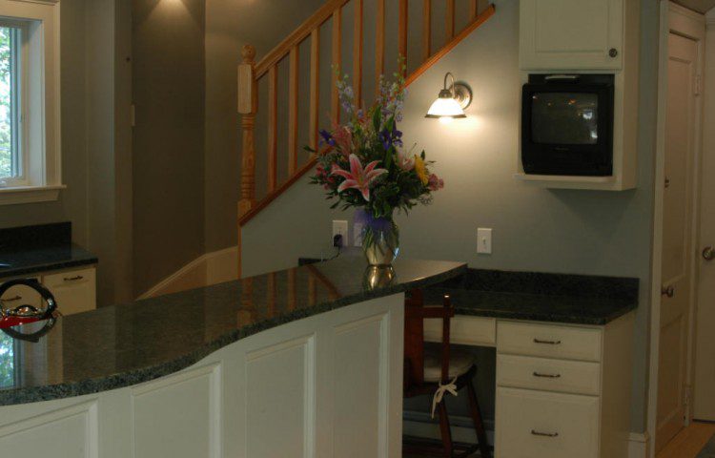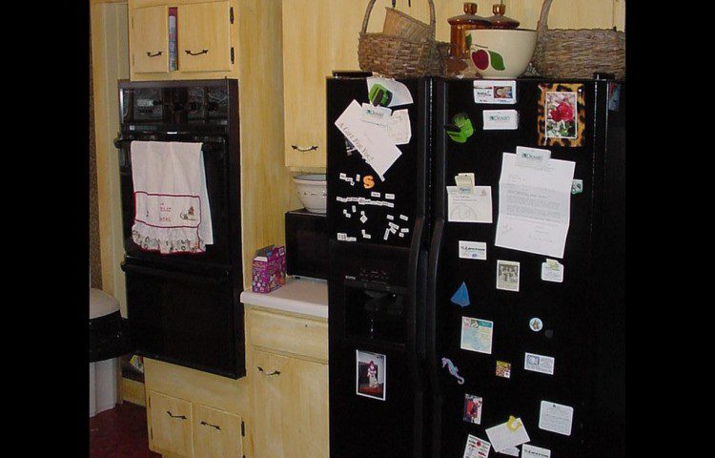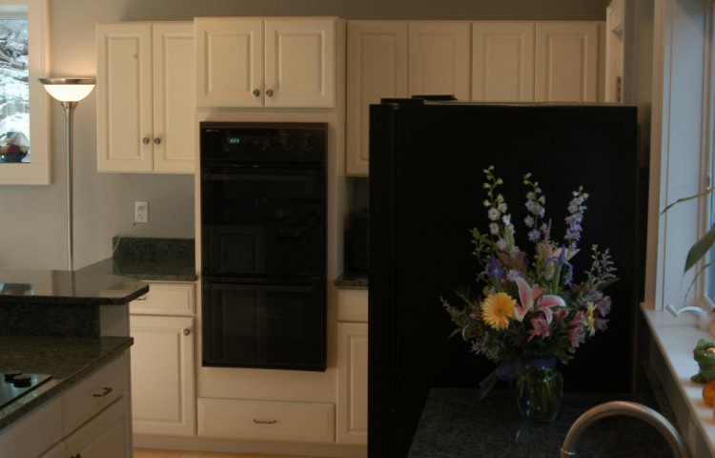modern face lift for an old kitchen
The owners of this home were looking for the more modern feel of an open kitchen. The existing layout had a small dining area separated by a peninsula with upper and lower cabinets. The new design intentionally pushed the peninsula to the back wall, which allowed us to open the kitchen and add a central island ultimately. We increased the window size behind the sink and opened the back stairway. The increased openness allowed for additional functionality by adding a desk area for everyday use, a decorative hutch with display cabinets, and a larger laundry room in the hallway with more closet space. Witness the transformation with these before and after photos.
